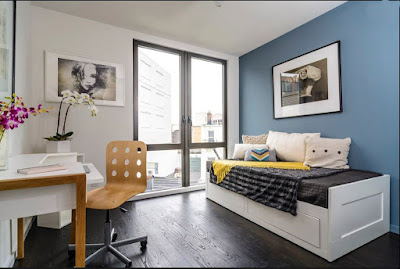 |
| Backyard Designed by JMA |
Backyard Design Essentials
Patios aren’t just meant to be a barren concrete spaces with no vibrancy or life. The best designed backyards are fun, colorful, and full of activity zones designed for entertaining, cooking, and relaxing. As soon as you enter into the backyard at the 7th street townhouse it gives you a sense of calmness as you see the wonderful view of the tall trees and wood accents from the large patio deck. When we were in the design planning stage for this project, we made sure the space had different areas where people could gather have a nice meal, and also have an area where kids can play. By us incorporating elements like a small water feature and colorful accents it becomes a great addition to the backyard space because it is both pleasant in sight and sound.
 |
| 7th street townhouse backyard |
For our design project at 10-18 47th Avenue located in Long Island City, the private rooftop terrace in the building is the ultimate showstopper. People say the kitchen is the heart of the home but this is the type of terrace you would never want to leave. When we design buildings we aim to make each project have an interior that flows effortlessly into the exterior of the home. As architects we do this by incorporating an open floor layout and large windows like the glass atrium on top of the upper unit that floods natural light throughout the space. At this terrace residents can have a place outdoors to enjoy cool breezes, fresh air, and see stunning views of the city.
 |
| The rooftop terrace at 10-18 47th Avenue designed by JMA |
 |
| 10-18 47th Avenue Rear Yard |
Also located in Long Island City, at 10-27 47th Road, we designed this building to have multiple outdoor spaces. This stunning contemporary style 3-unit townhouse respects the context of the neighborhood and pays homage to the typical brick facade but with a modern flair. It has an elevated ground floor unit that provides added privacy from the street in addition to the natural wood latices and plants climbing the facade. The main floor and basement both have access to the expansive private backyard with nearly floor to ceiling sliding doors and windows. The two units above are front and rear triplexes, the top floor being a split private penthouse with roof terrace. Each terrace has sweeping views of the city beyond and plenty of planted area creating a green rooftop oasis.
 |
| 10-27 47th Road's Private Backyard |
Citations
- Dalton, Melissa “How to Design An Outdoor Room” Curbed NY. Vox Media. June 2nd 2016. Web.
- Better Home and Gardens “10 Ways To Create A Backyard Getaway”. Meredith Corporation. Accessed Oct. 5th 2017 Web.










































