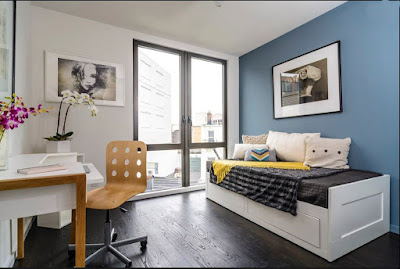The details are what give a home depth, almost like reading a good novel full of meaningful
characters and plot twists. It is the architectural features and details in a home that have the
capability to transform it from looking “nice” or “boring” to stunning and unique. The best
architects know that when they are in the design planning stage it is extremely important to
add details as a way of maintaining the integrity of a home. The details help create consistency
and authenticity in a space. At JMA, we make sure every material and detail chosen conveys
the overall concept of our design, making it reach its fullest potential.
Importance of Material Selection
For our development project at 93 Bright, located in Jersey City, a significant attention was
focused on the exterior skin of the project and its appearance towards the surrounding
neighborhood. We carefully chose materials that would accentuate the diverse urban fabric of
the city and still look consistent with its neighbors. The primary materials for the project
consists of a system of horizontal cedar wood slats, glass panels, and painted white aluminum
window frame projections. The horizontal wood slats are definitely the star of the show for this
project. The wood slats not only help break up the scale of the project but it also creates a
balanced palette for the building. Architects decide what specific materials they want for a
design, if done correctly it can transform a building into a work of art. The horizontal wood slats
at 93 Bright are the perfect example of that.
 |
| 93 Bright designed by JMA |
At another one of our projects, called The Wooden Box House, located in Argentina, we used
wood as material to give the house a unique looking design aesthetic for the exterior. The
project was designed with the idea of separating two volumes in two separate levels. The
resulting concept produces a modern interpretation of the traditional Argentinian veranda. The
upper wooden box portion cantilevers over the lower level as to create this modern veranda,
which becomes a buffer between the interior and exterior spaces as well as a common
gathering space. The inside plays with the light and shadows with walls that open and close,
ranging from transparent to solid. The shadows casted all around the private upper level from
the wood screens adds beautiful shadows in the home making the space look like a piece of art.
We wanted to design the upper level of the house to have an intimate relaxing atmosphere full
of character and small details.
 |
| Wooden Box House Designed by JMA |
 |
| Wooden Box House Interior |
Details Provide Character
When architects create a structure, the details are what make the design. It tells the story
about the building, societal changes, and how much character it has. JMA has done a lot of
development projects in historic districts located in the New York and New Jersey area. The
buildings at these locations are full of rich details like trims, crown moldings, original floors, and
more. Those details give the home a sense of vibrancy and “je ne sais quoi”. We believe in
preserving design elements like this because their loss or alteration would diminish or destroy
aspects of the historic appeal whether on the outside, or on the inside of the building.
 |
| West End Apartment designed by JMA |
 |
 |
| Beautiful trim moldings at the West End Apartment |
For our renovation project at the West End Apartment we had to keep the beautiful trim
moldings, it would be unfortunate to get rid of it. All homes have potential and the reason why
some homes look plain and boring is the lack of poor detailing. Details are what makes a home
intriguing and is a testament to the artistry of the architect.
Citations
Spry, Eric “Architecture: How Details Can Make All the Difference”. Houzz. March 27th, 2013. Web
Nelson, Lee. H FAIA, “Architectural Character—Identifying the Visual Aspects of Historic Buildings as an
Aid to Preserving their Character.” Technical Preservation Serivces. NPS.Gov. Sept. 1988. Web

















